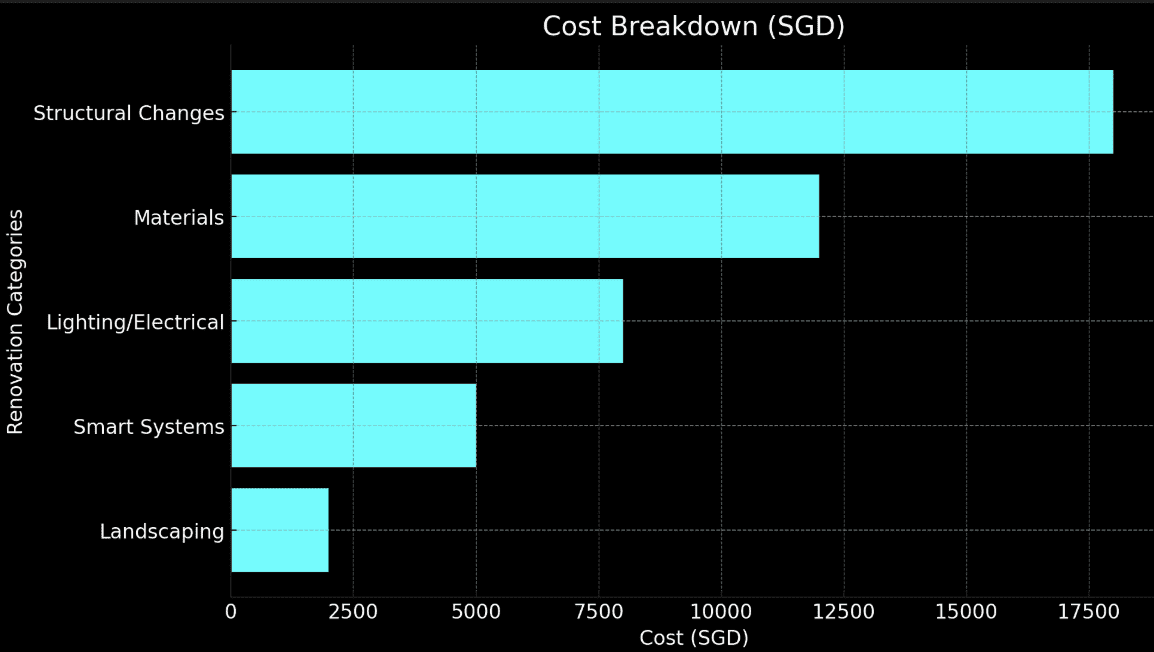Monochrome Zen
(3-Room BTO, Punggol)
This project, named Monochrome Zen, involved a 3-room BTO apartment in Punggol Northshore. The unit measures 68 square meters and was built in the 2020s. The homeowners wanted a space that combined minimalist design with a peaceful mood inspired by Zen concepts. The renovation took four months, with BCA-certified contractors and Zen Space Design Studio collaborating on construction and interior design.
Monochrome Zen
Monochrome Zen (3-Room BTO, Punggol) is a testament to smart use of space and subtle design. The renovation balanced style, warmth, and practicality in a city context. The homeowners found comfort in a compact unit, proving that a simple approach can achieve a calm and harmonious space for daily life.
Property Type: 3-Room BTO (68 sqm)
Design Style: Monochromatic Zen
Renovation Timeline: 4 Months
Key Partners: BCA-Certified Contractors, Zen Space Design Studio
Client Background & Pain Points
The owners are a young couple with busy schedules in Singapore. They needed a home that felt relaxing and calm. They faced these main issues:
• Limited space: A narrow layout required creative planning to accommodate storage.
• Visual barriers: Partition walls blocked natural light and made the living area feel small.
• Afternoon heat: A west-facing living room caused an uncomfortable temperature spike.
• Budget restrictions: They wanted to keep costs below $45,000.
Renovation Plan & Design Approach
Spatial Reconfiguration
The renovation team removed non-load-bearing walls to create an open living and dining area. This made the shared space feel bright and airy. Shoji screens replaced traditional doors between the bedroom and study, giving the homeowners an adaptable layout. The master bedroom got an elevated platform bed with hidden underfloor storage, maximizing utility without crowding the room.
Material Strategy
• Monochromatic Palette: White micro-cement walls paired with matte black accents.
• Natural Textures: Cabinet fronts made of woven rattan. One feature wall used smooth river pebbles for a mild, calming look.
• Climate Adaptations: Heat-reflective window films reduced afternoon warmth. An underfloor cooling system offered comfort without bulky AC units.
Cost-Saving Measures
• Maintained Original Floor Plan: Preserved the basic layout to avoid extra structural work.
• Used Vinyl Flooring: Chose a concrete-look vinyl product instead of polished cement to cut costs.
• Prioritized Modular Furniture: Chose ready-made pieces instead of full custom carpentry, reducing labor expenses.
Execution & Challenges Faced
The design team encountered a few setbacks. Imported Japanese-style track systems for the sliding doors were delayed by three weeks. BCA lighting compliance also required changes to emergency lighting, which took extra time to coordinate. Budget concerns emerged when the owners realized thermal control required more investment than planned. To resolve this, they reduced some decorative elements in favor of better window treatments and underfloor cooling installation.
Key Highlights & Features
Monochrome Elements
• Micro-Cement Feature Wall: The neutral base makes the living room feel expansive.
• Black Steel Framed Dividers: These provide subtle demarcation between living and kitchen areas.
• Concrete-Look Vinyl Flooring: Mimics cement but comes at a lower cost and is simpler to maintain.
• Geometric Pendant Lights: Offer visual interest without cluttering the low ceiling.
Zen Innovations
• Meditation Alcove: A corner with tatami mats to promote relaxation.
• Indoor Rock Garden: Small stones and a built-in mist feature add a relaxing focal point.
• Acoustic Felt Panels: Disguised as wall art, these reduce echo and improve sound quality.
• Hidden Charging Stations: Placed under the platform bed to keep devices out of sight.
Smart Solutions
• Motorized Blackout Blinds Synced to Sunset: Automated controls reduce the strong rays in the afternoon.
• Convertible Dining Table with Built-In Tea Station: Pull-out compartments store teapots and cups.
• Vertical Herb Garden in the Kitchen Backsplash: A small planter with LED grow lights for fresh herbs.
Cost Breakdown (Bar Chart Example)

Premium Home Renovation
Starting from $20,000
Hear from our clients
The couple shared that the micro-cement walls made their compact flat look seamless. Natural light now moves across the surfaces, creating subtle shifts in texture and mood. They also said that the heat-reflective window films lowered peak temperatures by about four degrees during late afternoons. These changes added comfort without breaking the budget.
