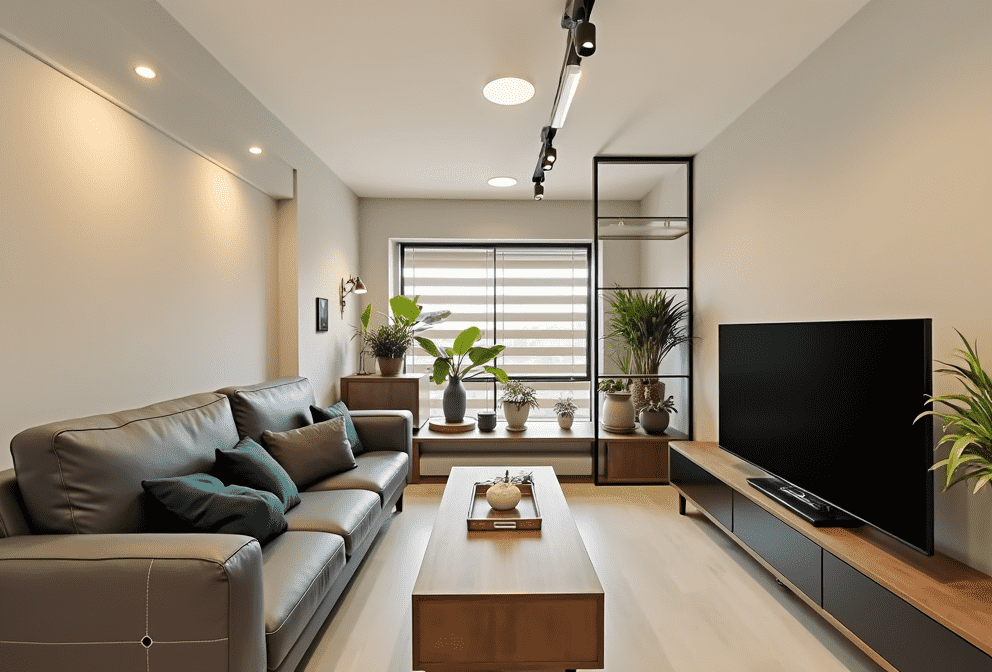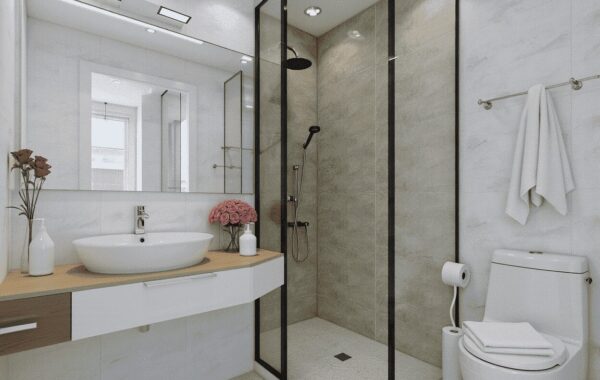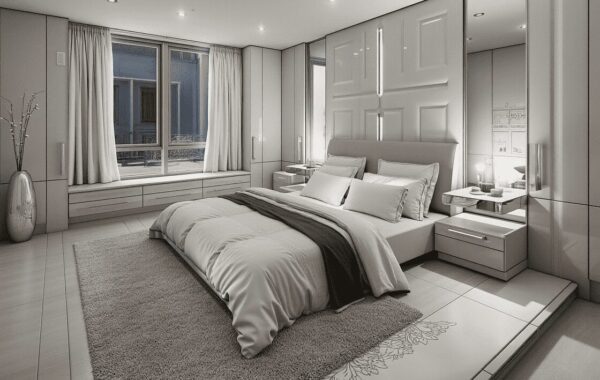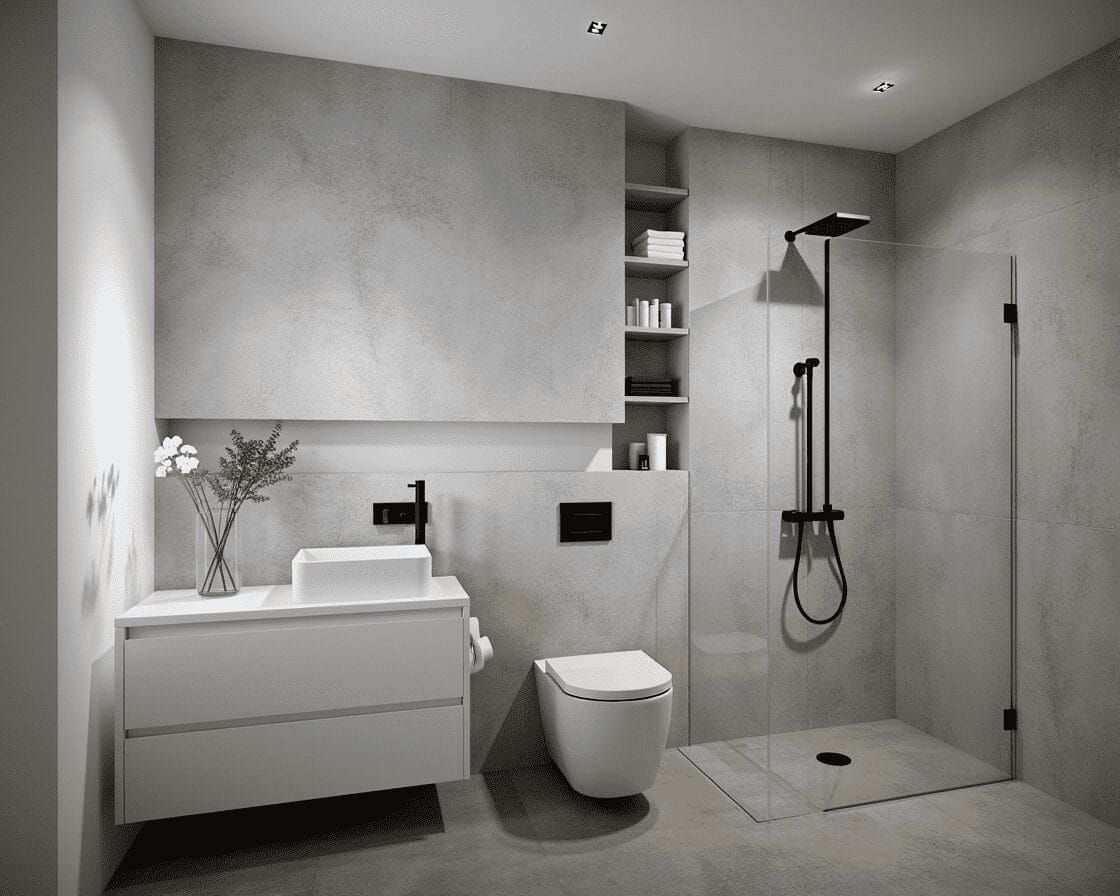
HDB Toilet Renovation: A Complete Guide and Case Study
Renovating an HDB toilet in Singapore can be challenging due to strict guidelines and limited space. I remember my own renovation journey in a small 3-room flat, where every inch mattered. I learned the importance of proper planning, waterproofing, and choosing the right fixtures. This guide combines key insights to simplify your process and help you avoid problems.

Why Renovate an HDB Toilet
- Enhanced Usability: Modern fixtures like smart bidets and energy-saving water heaters make daily routines more comfortable.
- Increased Property Value: A new bathroom can attract buyers, boosting resale potential.
- Long-Term Durability: Correct waterproofing prevents leaks and mold growth, reducing future expenses.
Common Concerns and Practical Solutions
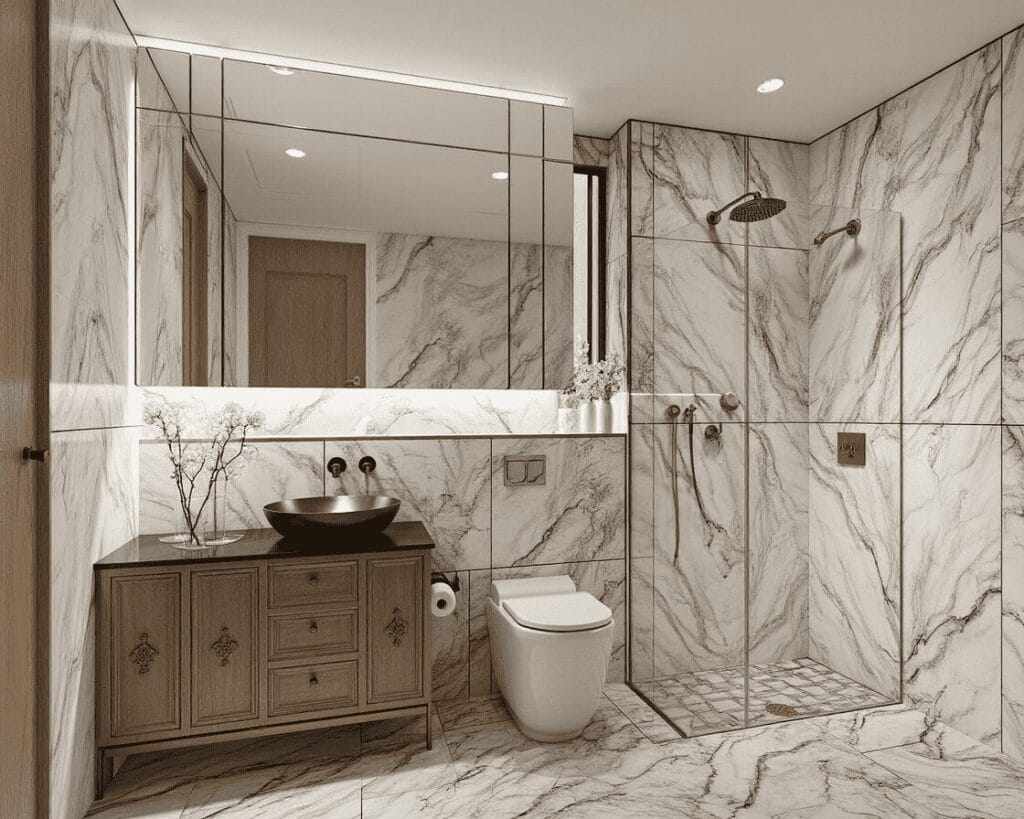
1. Regulatory Compliance
Concern: Homeowners worry about fines for breaking HDB rules on hacking, tiling, or waterproofing.
Solution:
- Hire HDB Registered Renovation Contractors (RRC).
- Obtain permits before hacking or altering plumbing lines.
- Follow HDB waterproofing guidelines, including mandatory water retention tests.
2. Space Constraints
Concern: Small bathrooms feel tight and limit design choices.
Solution:
- Wall-mounted sinks and floating vanities free up floor area.
- Use glass partitions to separate wet and dry zones.
- Vertical storage with mirrored cabinets keeps items organized.
3. Cost Management
Concern: Balancing price limitations with quality workmanship can be stressful.
Solution:
- Overlay old tiles instead of hacking to reduce time and expense.
- Set a realistic budget that covers materials, labor, permits, and a safety buffer.
- Compare multiple quotes to avoid hidden costs.
4. Disruption During Renovation
Concern: Renovation noise and dust interfere with daily routines.
Solution:
- Schedule works during HDB-approved hours.
- Arrange temporary toilet access, such as shared bathrooms or portable units.
Step-by-Step Renovation Process

Pre-Renovation
- Check HDB Guidelines: Confirm rules on hacking, waterproofing, and structural changes.
- Select Package Type:
- Overlay: Quick refresh using existing tiles.
- Hack-and-Rebuild: More extensive changes for older flats.
During Renovation
- Start Waterproofing: This prevents leaks that cause long-term damage.
- Install Tiles and Fixtures: Fix new tiles only after passing water retention tests.
- Incorporate Upgrades: Consider energy-efficient water heaters or smart bidets.
Post-Renovation
- Check for Leaks: Inspect all corners and joints.
- Ensure Proper Ventilation: Good airflow reduces mold buildup and odors.
- Final Touches: Clean up and confirm every fixture is working.
Cost Breakdown (2025)
| Package | Scope | Average Cost |
|---|---|---|
| Floor Overlay | Quick updates, no hacking | $1,500–$3,000 |
| Wall + Floor Overlay | Tile overlays, basic fixture swaps | $3,000–$6,000 |
| Full Hack & Retile | Demolish old tiles, complete retiling | $8,000–$15,000 |
Costs vary based on contractor rates, materials chosen, and project difficulty.
Popular HDB Toilet Renovation Design Styles (2025)
Renovating an HDB toilet involves picking a style that suits your taste and maximizes space. Below are some popular design styles for 2025, along with their defining features and tips on space optimization.
Modern Minimalist
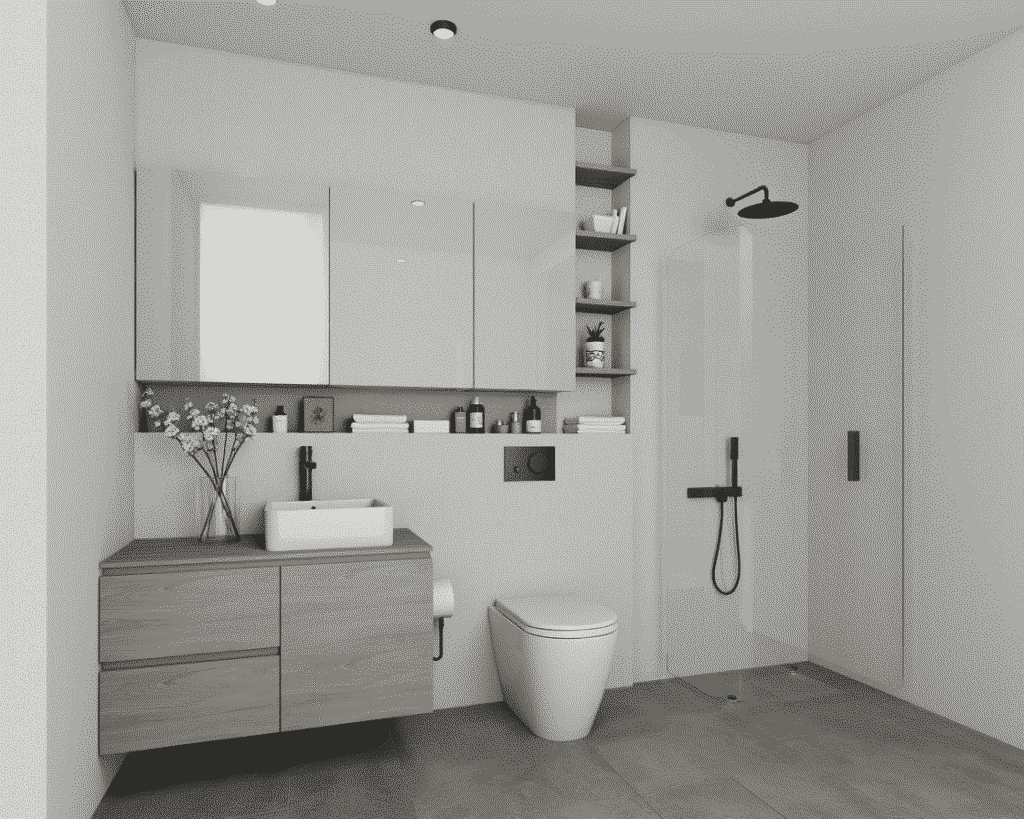
Description
This style focuses on simplicity, clean lines, and practical use of space. It often uses neutral colors and avoids unnecessary elements.
Features
- Neutral Tones: Whites, grays, and beiges
- Clutter-Free: Minimal décor, hidden storage solutions
- Wall-Mounted Fixtures: Helps free up floor area
Space Optimization
Wall-mounted sinks and smart storage solutions fit well in compact HDB bathrooms. Consider built-in shelving to maintain a seamless look.
Industrial Chic

Description
This style blends raw materials with practical fixtures. It creates a distinct and rugged look through bold textures.
Features
- Raw Surfaces: Exposed brick or concrete textures
- Metal Accents: Pipes, shelving brackets, or light fixtures
- Contrasting Tones: Dark elements balanced with warm lighting
Space Optimization
Floating shelves and vertical storage keep the bathroom organized. Leveraging unused wall space helps maintain an open feel.
Luxury Spa

Description
This approach offers a personal retreat that encourages comfort and relaxation. It includes soft lighting, warm tones, and amenities that promote a calming atmosphere.
Features
- Soothing Colors: Earthy hues and gentle neutrals
- Natural Materials: Wood or stone accents
- Spa-Like Fixtures: Rainfall showers or mood lighting
Space Optimization
Glass partitions create a smooth divide between wet and dry zones. Clear or frosted glass allows light to flow, making the area look larger.
All-White Bathroom
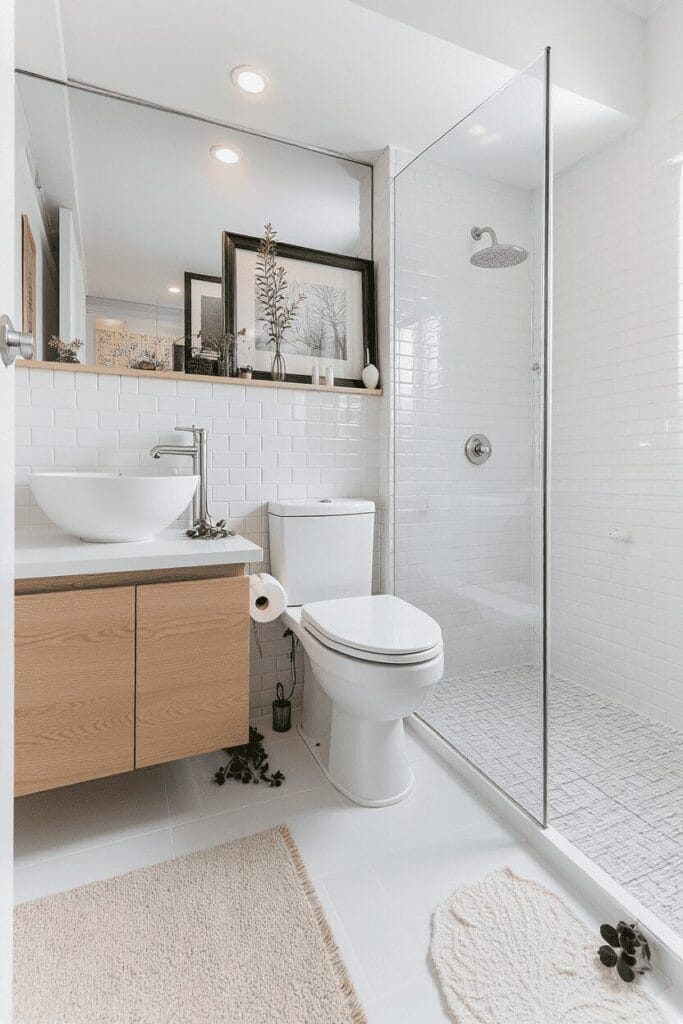
Description
All-white bathrooms bring a bright, clean feel. They create an illusion of space, which is beneficial for compact layouts.
Features
- White Tiles and Fixtures: Monochromatic scheme
- Reflective Surfaces: Glossy walls or countertops
- Minimal Accessories: Fewer items keep the look open and fresh
Space Optimization
Strategically placed mirrors amplify light and visually expand the bathroom. Glossy surfaces boost brightness and reduce shadows.
Bold and Eclectic

Description
This style mixes textures, patterns, and colors for a unique and personalized result. It injects energy into the space.
Features
- Mix-and-Match Tiles: Vibrant or patterned options
- Statement Accents: Unusual sinks, decorative lighting
- Pops of Color: Contrasting walls or bold fixtures
Space Optimization
Balance is crucial. Incorporate open shelves to display décor while keeping floor space clear. Avoid overcrowding by choosing functional statement pieces.
Design Styles Quick Comparison
| Style | Color Scheme | Key Materials | Space Strategy |
|---|---|---|---|
| Modern Minimalist | Whites, grays, beiges | Simple fixtures, clean lines | Wall-mounted sinks, hidden cabinets |
| Industrial Chic | Dark or neutral with metal tones | Brick, concrete, metal | Floating shelves, vertical storage |
| Luxury Spa | Calm neutrals, earthy hues | Wood, stone, soft lighting | Glass partitions, open shower layout |
| All-White | White on white | Glossy tiles, reflective surfaces | Mirrors, streamlined fixtures |
| Bold & Eclectic | Contrasting colors or patterns | Mixed textures, vibrant accents | Careful planning, functional statement pieces |
Estimated Popularity of Each Style (Chart)
Below is a rough estimate of how HDB homeowners choose these styles. These figures are based on observed trends in 2025:
Style Percentage of Homeowners
Modern Minimalist 30%
All-White 25%
Luxury Spa 20%
Industrial Chic 15%
Bold & Eclectic 10%
Modern Minimalist and All-White remain popular for their clean appearance. Luxury Spa appeals to those seeking a peaceful environment, while Industrial Chic and Bold & Eclectic cater to homeowners who appreciate more adventurous designs.
Popular HDB Toilet Renovation Methods (Chart)
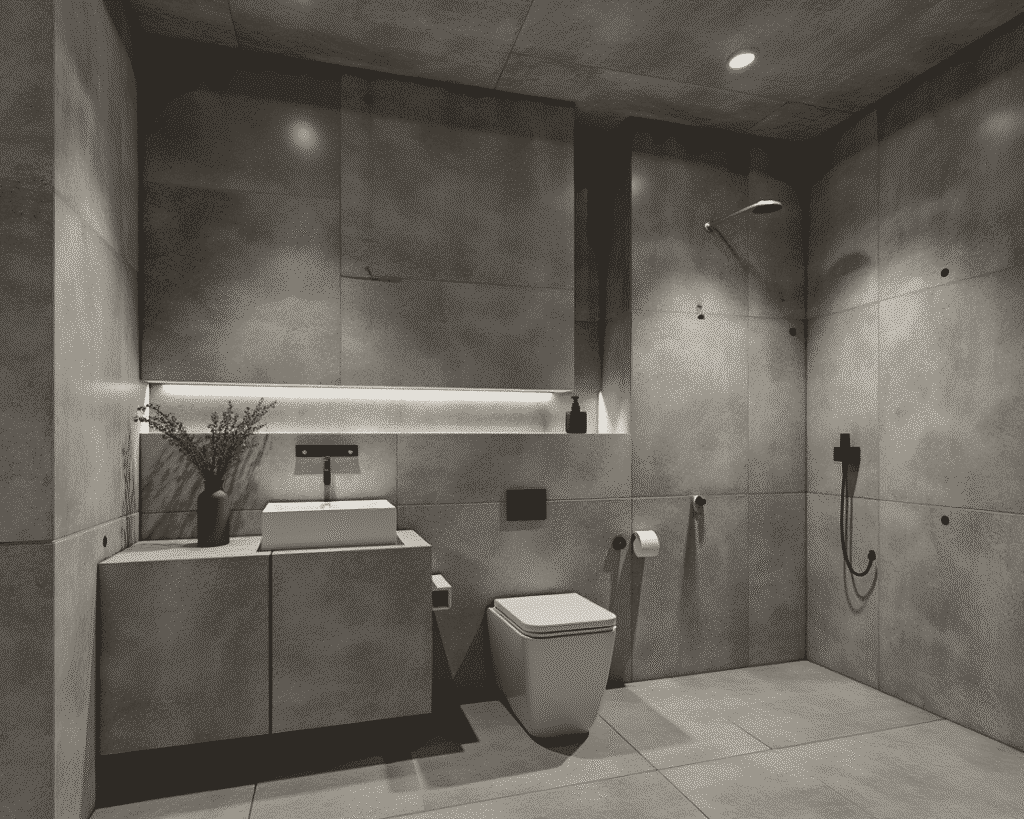
Below is a simple chart showing approximate percentages of homeowners who pick each renovation method. This data is an example, based on observed trends:
Method Percentage of Homeowners
Floor Overlay 45%
Wall + Floor Overlay 35%
Full Hack & Retile 20%
Floor overlay remains popular for quick makeovers. Full hack and retile is less common but delivers a fresh start for older flats.
Personal Case Studies
Case Study 1: Tampines 3-Room Flat
A couple revamped their cramped bathroom by installing a wall-mounted cabinet and separating wet and dry areas with a glass partition. They picked the overlay package for an upgrade at $5,500. This approach saved hacking costs and avoided mess.
Case Study 2: Yishun Resale Flat
A homeowner updated an outdated toilet with eco-friendly fixtures like dual-flush systems and LED lights. The renovation stayed within a $6,000 budget and cut monthly water bills by 30%. They found an HDB-certified contractor who guided them on tile overlay options.
Case Study 3: Bishan Elderly-Friendly Design
In a home shared by seniors, the family installed slip-resistant floor tiles, grab bars, and a walk-in shower. The new design emphasized safety and comfort without compromising on style.
Top Mistakes to Avoid
- Skipping Waterproofing Steps: Faulty waterproofing causes future leaks and can lead to costly repairs.
- Ignoring Electrical Safety: Ensure certified electricians handle any wiring changes to prevent hazards.
- Hiring Non-Certified Contractors: Unregistered workers might skip HDB guidelines, causing potential fines.
Choosing the Right Contractor
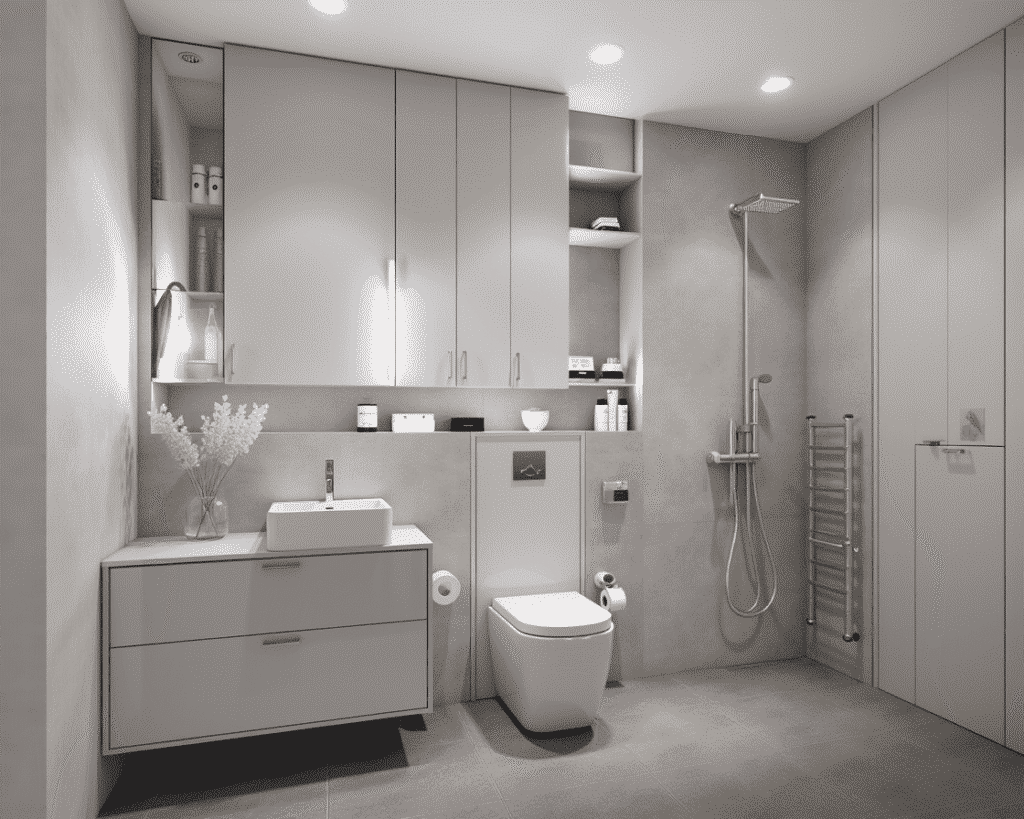
- Check HDB Registration: Confirm the firm is in the HDB Registered Renovation Contractors list.
- Review Portfolios: Look at completed projects for design quality and compliance.
- Ask for Recommendations: Consult friends, neighbors, or online reviews to gauge reliability.
- Evaluate Communication: Observe responsiveness and clarity in explaining timelines and costs.
Frequently Asked Questions
Q: Can I expand my HDB toilet size?
A: HDB generally does not allow enlargements unless you have special approvals.
Q: How long does a typical renovation take?
A: Most projects finish in 1 to 3 weeks, depending on complexity.
Q: Are glass shower screens allowed?
A: Glass shower screens are permitted if you use safety glass with proper supports.
Final Thoughts
Renovating an HDB toilet requires attention to guidelines, space management, and a realistic budget. My personal experience taught me that thorough planning and a skilled contractor make all the difference.
A well-renovated bathroom improves daily life, protects against water damage, and boosts your flat’s value. Seek professional advice, plan carefully, and enjoy the upgrade process.

