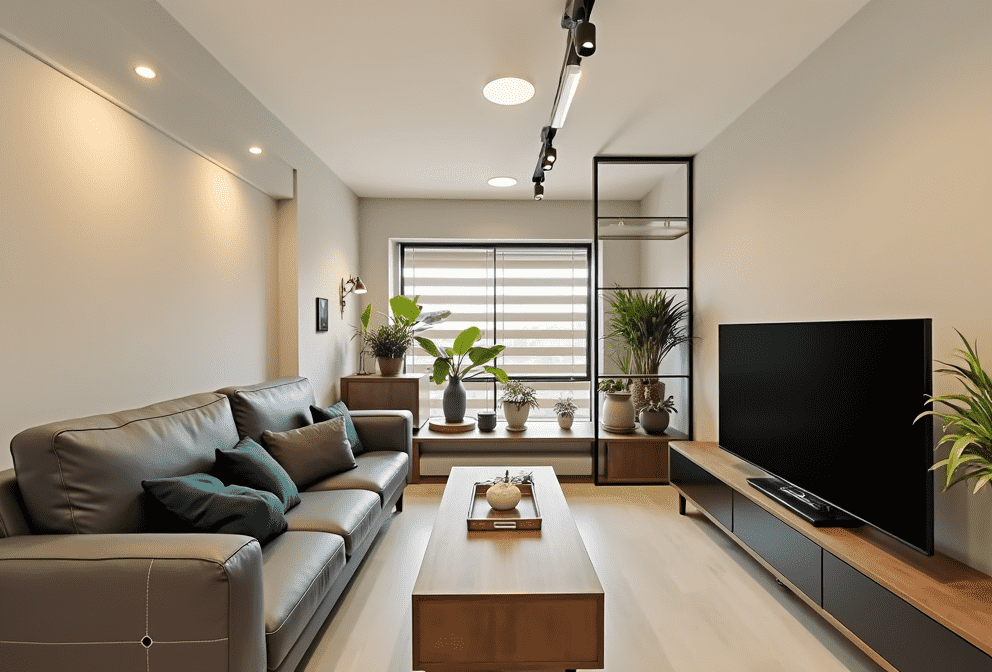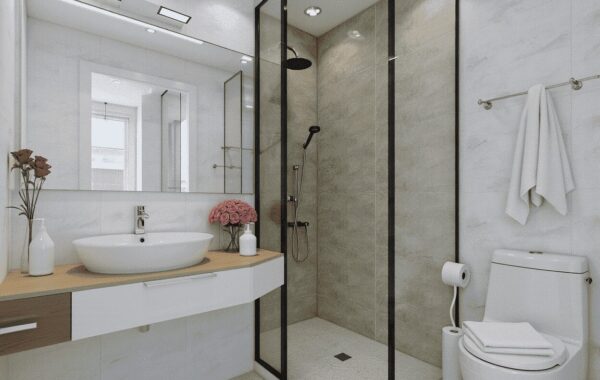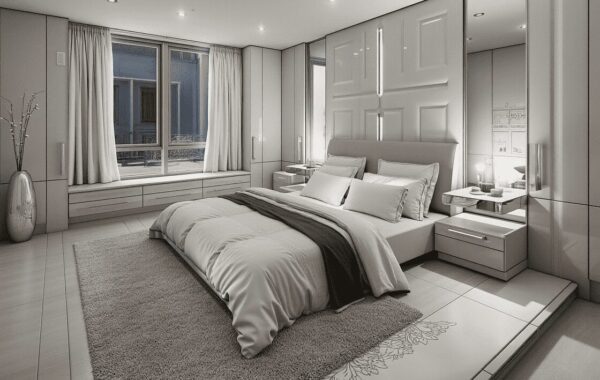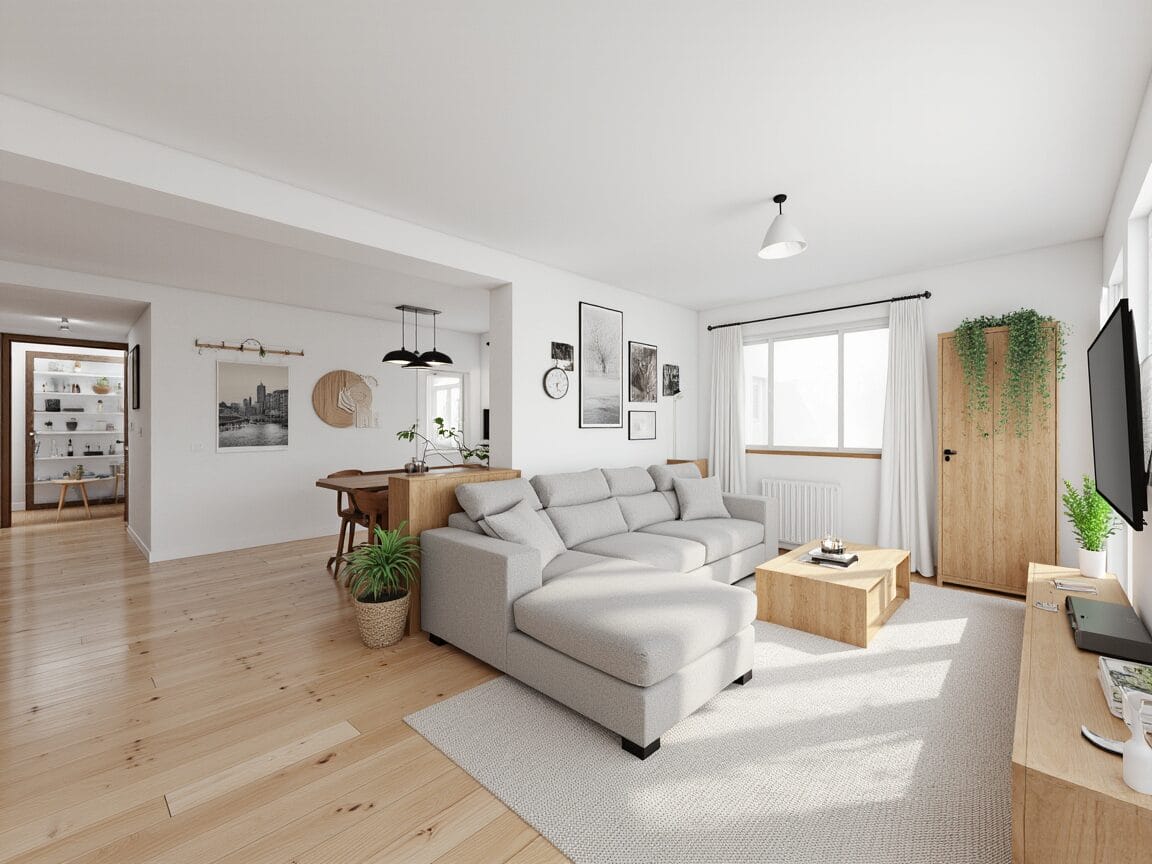
Comprehensive Guide to HDB Living Room Renovation: Design Trends & Practical Strategies
I enjoy updating HDB living rooms to enhance comfort and style. Over time, I have seen that the key to a great renovation is balancing creativity with practical steps. Below is a detailed guide that covers the essentials, from design trends to cost considerations. This guide will help you plan an HDB living room renovation that aligns with official guidelines and your personal taste.
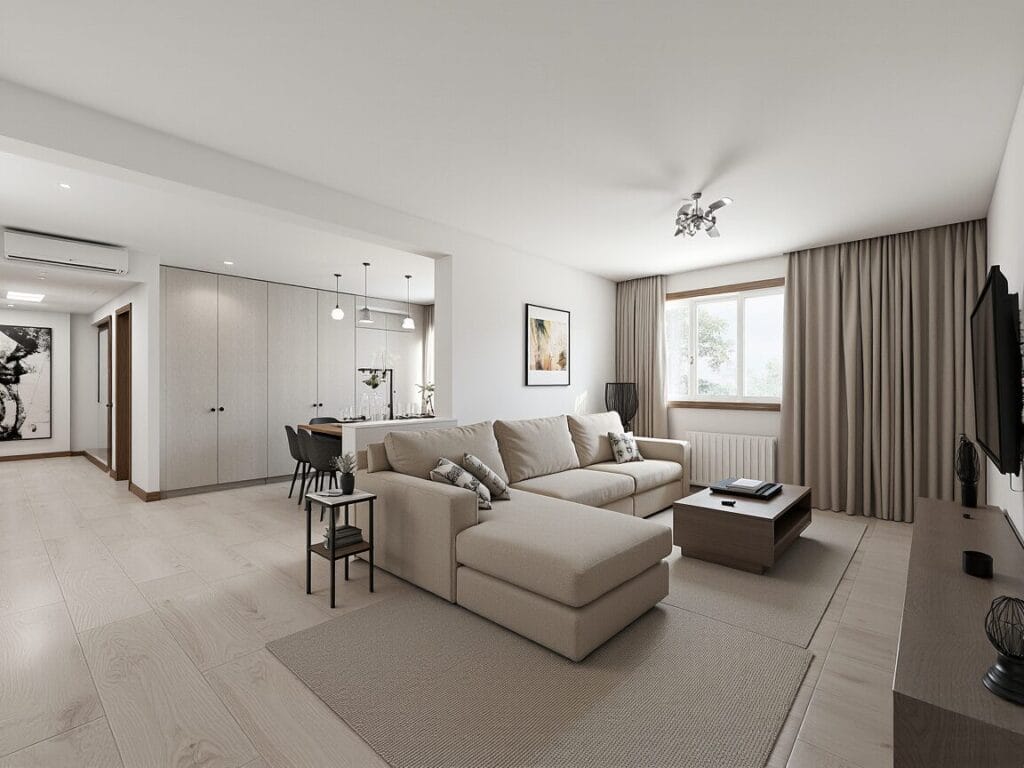
Understanding the Fundamentals
Key Renovation Components
A successful living room renovation relies on smart choices in flooring, wall treatments, lighting, and furniture arrangement.
- Flooring Options (Laminate, Vinyl, Tiles)
- Laminate Flooring: Often chosen for BTO flats. It has a budget-friendly price and durable surface.
- Vinyl Flooring: Known for water and slip resistance. Works well in areas like kitchens or bathrooms.
- Tiles: Ceramic or porcelain tiles offer longevity and stay cool to the touch, which can be refreshing in Singapore’s climate.
- Wall Treatment Innovations (2025 Textured Wallpapers)
- Textured wallpapers create visual depth.
- Popular patterns include nature-inspired prints and geometric shapes.
- They are a good alternative to standard painted walls, adding a refined look.
- Lighting Strategies for Singapore Flats
- Recessed Lights: Provide uniform lighting and a streamlined appearance.
- Track Lights: Easily adjustable to highlight artwork or specific corners.
- Pendant Lights and Chandeliers: Serve as attractive accents that draw attention.
- Space-Efficient Furniture
- Multi-Function Dining Tables: Some can fold and convert into a coffee or console table.
- Murphy Beds: Let homeowners repurpose a room for different needs, especially useful in smaller flats.
Regulatory Basics
HDB has specific rules for renovations. Before starting, confirm that your work plan follows official guidelines.
- Essential HDB Permits for Structural Changes
- Hacking walls or altering existing layouts requires an HDB renovation permit.
- This approval process ensures the building stays safe and secure.
- Noise Restrictions and Work Hours
- Loud work is allowed only from 9 AM to 5 PM on weekdays.
- Observe a mid-day quiet period from 1 PM to 2 PM.
- Weekend or public holiday drilling is restricted to respect neighbors.
- Licensed Contractor Requirements
- Electrical tasks must be done by EMA-certified electricians.
- Plumbing requires licensed plumbers to safeguard against leaks and water damage.
2025 Design Trends
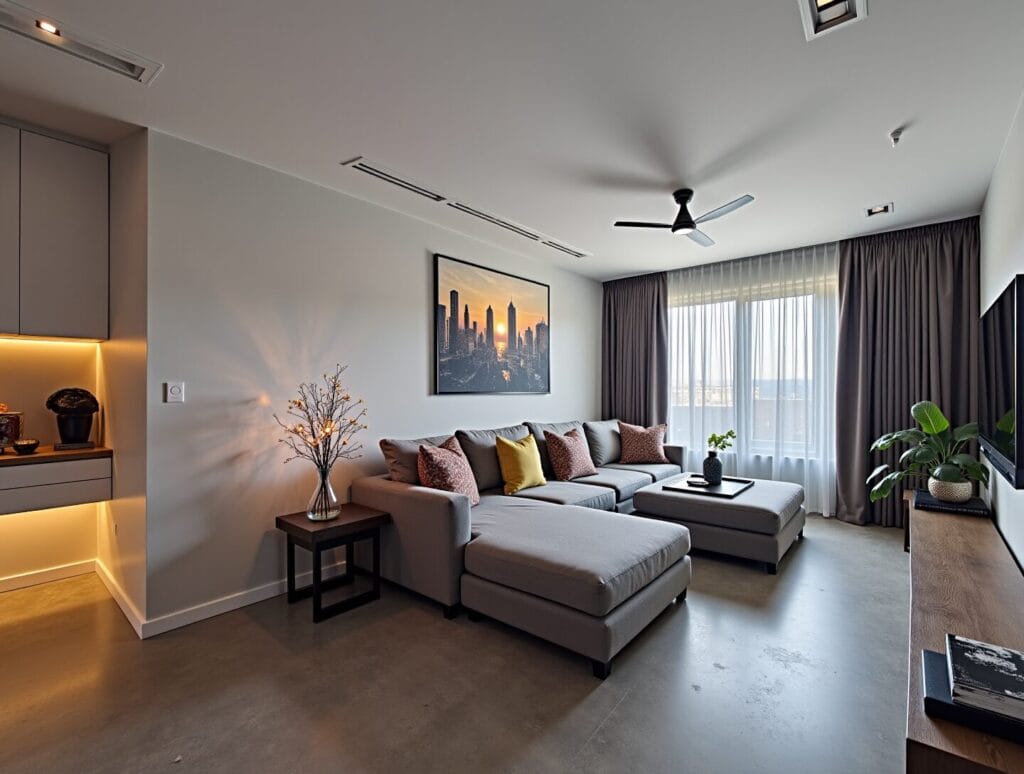
Popular Styles
Modern HDB owners seek designs that reflect both comfort and character. Common approaches for 2025 include:
| Trend | Key Features | Ideal For |
|---|---|---|
| Modern Luxe | Marble accents, metallic finishes | 5-room HDBs |
| Warm Minimalism | Soft textures, neutral palettes | Compact spaces |
| Scandinavian | Natural materials, bright lighting | Family-friendly |
| Eclectic Mix | Bold colors and unique decor | Those who want personality-driven spaces |
Emerging Innovations
- Multi-Zone Living Areas: Define functional areas with rugs or partitions.
- Smart Home Integration: Hidden compartments and remote-controlled lighting improve organization and convenience.
- Biophilic Elements: Indoor greenery or vertical gardens add vibrancy while boosting air flow.
Space Optimization Techniques
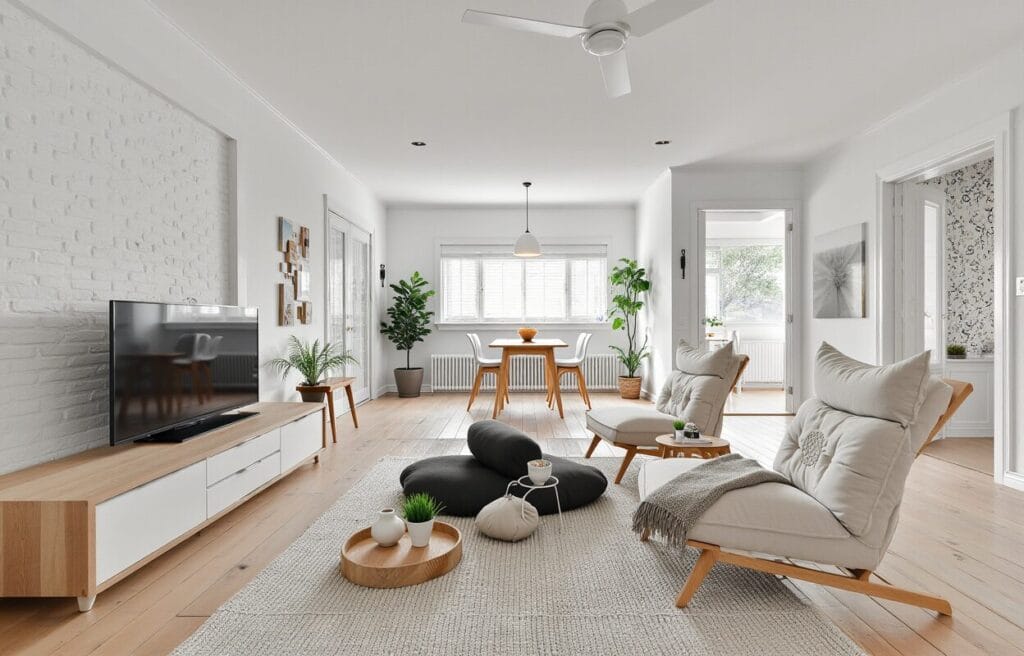
For Larger Layouts (4-room or 5-room HDBs)
- Vertical Storage Solutions: Floor-to-ceiling cabinets or shelves keep clutter off the floor.
- Open-Concept Layouts: Removing non-essential walls opens up the space for better airflow.
- Service Yard Integration: Merging a service yard with the kitchen or living area can create a larger, more useful zone.
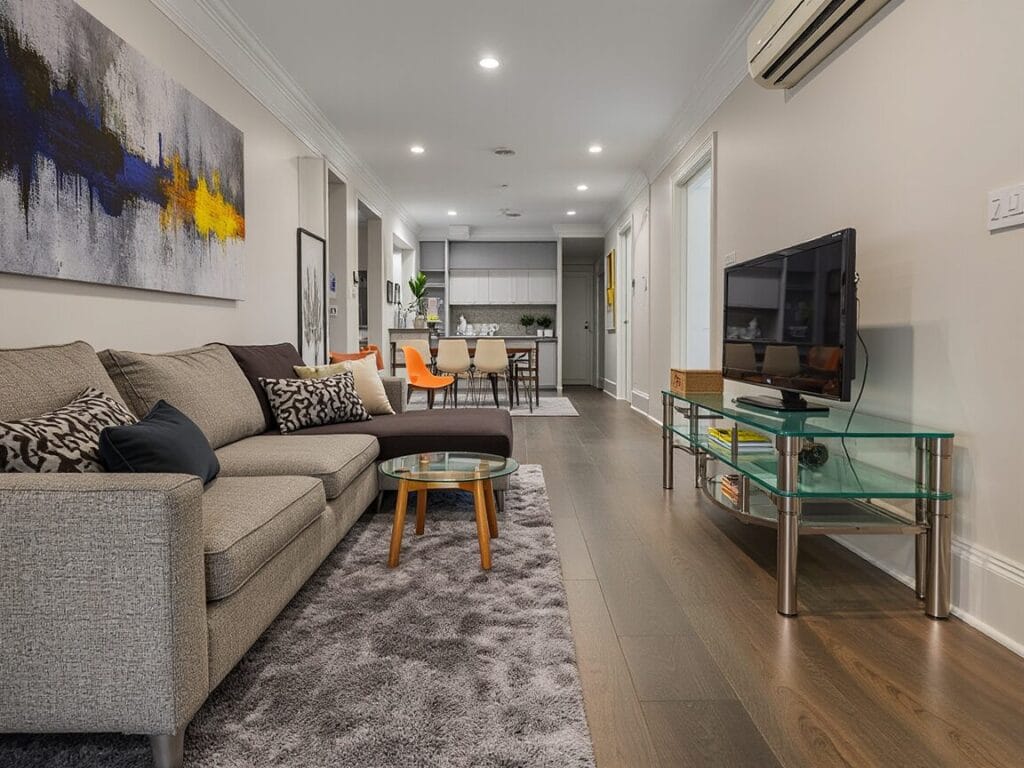
For Smaller Layouts (3-room or Studio Flats)
- Mirrored Surfaces: Reflect light to make the room feel larger.
- Foldable/Multifunctional Furniture: Transform tables and chairs that suit shifting daily tasks.
- Strategic Lighting Placement: Place cove lights or spotlights around the perimeter to expand the visual space.
Budget Management
Renovation costs vary based on materials, labor fees, and design choices. Planning your budget early prevents overspending.
Cost Comparison Table
| Approach | Avg Cost Range | Time Commitment | Skill Level |
|---|---|---|---|
| Full DIY | $5K-$15K | 100+ hours | Advanced |
| Hybrid | $20K-$35K | 50 hours | Intermediate |
| Professional | $40K-$70K+ | <10 hours | None required |
Below is a simple bar chart to show these cost ranges:
(in Thousands)
|
| |----------| Professional
| |-----| Hybrid
| |---| Full DIY
|
+--------------------------------
Full DIY Hybrid ProfessionalDesign Style Breakdown
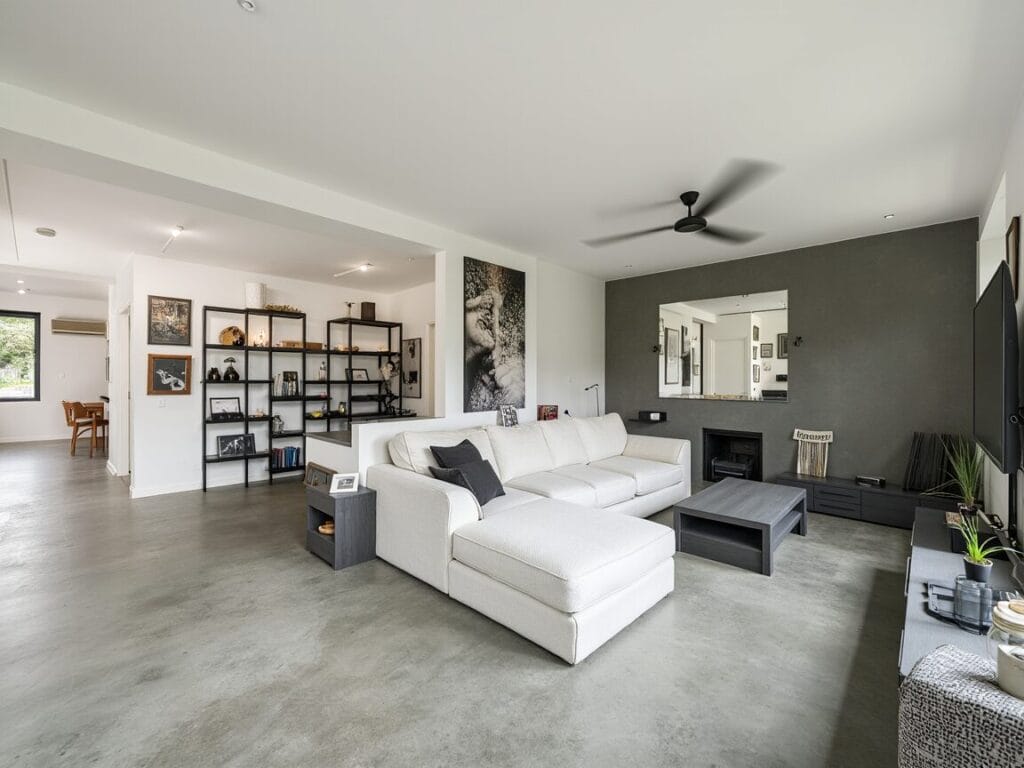
| Design Style | Cost Range | Key Features | Ideal For | Typical Elements |
|---|---|---|---|---|
| Modern Luxury | $17,000 – $60,000+ | Marble accents, metallic finishes, high-end items | 5-room HDBs or larger flats | Custom carpentry, premium lighting, designer furniture |
| Scandinavian | $10,000 – $25,000 | Functional layouts, natural light, light palettes | 3-4 room HDBs | Wooden flooring, minimalist chairs, white walls |
| Contemporary | $13,000 – $40,000 | Clean lines, neutral colors, open-concept areas | 4-room HDBs, modern lifestyles | Built-in storage, statement lighting, sleek finishes |
| Minimalist | $7,000 – $20,000 | Clutter-free, essential pieces, neutral tones | Compact spaces, 2-3 room HDBs | Hidden storage, multi-purpose furniture, simple color schemes |
| Eclectic | $15,000 – $35,000 | Bold colors, varied styles, unique decor | All HDB sizes seeking strong flair | Statement furniture, artistic accents, different textures |
Below is a rough chart to illustrate the typical cost ranges:
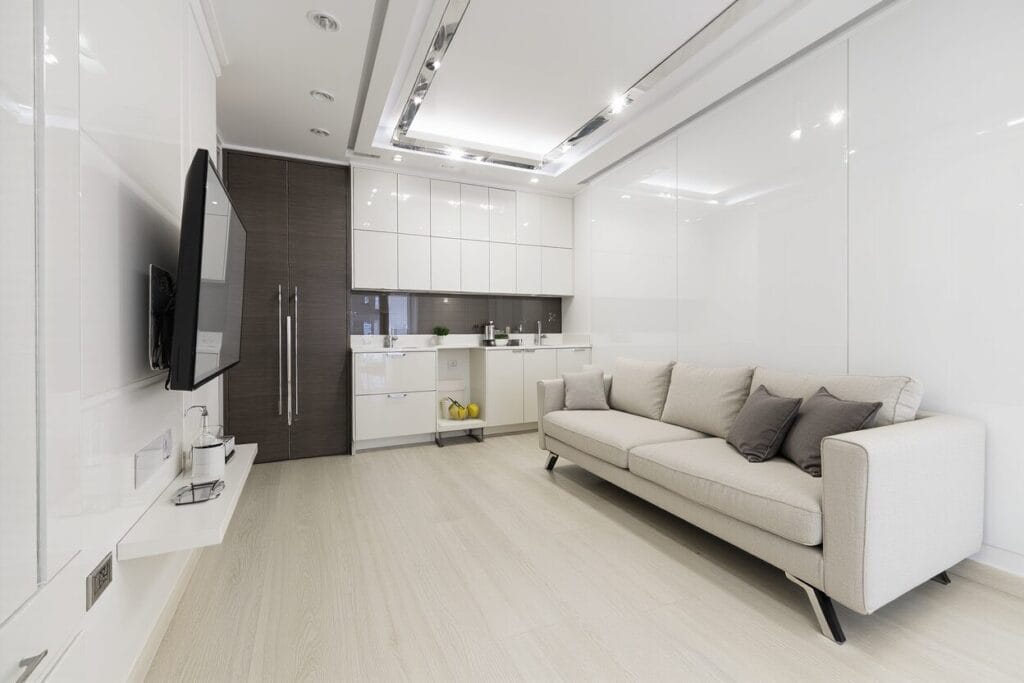
Cost (in Thousands)
|
| |----------| Modern Luxury (Up to 60K+)
| |------| Eclectic (Up to 35K)
| |---| Contemporary (Up to 40K)
| |----| Scandinavian (Up to 25K)
| |---| Minimalist (Up to 20K)
|
+-------------------------------------------------------
Minimalist Scandinavian Contemporary Eclectic Modern Luxury
Cost Factors
Several factors can increase or decrease renovation expenses:
- Size of the Living Room: Larger areas require more materials and labor.
- Quality of Materials: Premium finishes increase the total budget.
- Extent of Structural Changes: Hacking walls or shifting utilities adds cost.
- Complexity of Carpentry: Custom cabinets or intricate designs raise fees.
- Choice of Furniture and Decor: Designer pieces often cost more than off-the-shelf items.
General Ranges
A basic upgrade for an HDB living room may cost $5,000 – $10,000, covering simple changes like repainting or basic furniture. Standard work often falls between $10,000 – $25,000, including moderate carpentry and mid-range fittings. Premium makeovers can surpass $25,000, especially for those incorporating high-end materials or luxury design elements.
Cost Management Tips
- Prioritize Key Features: Decide which elements matter the most, such as flooring or custom cabinets, and direct funds there first.
- Blend High-End and Affordable: Use expensive accents in focal points. Fill the rest with wallet-friendly choices.
- Ready-Made vs Custom: Store-bought furniture can cost less than bespoke carpentry.
- Focus on Statement Features: Select one or two standout items rather than renovating every corner.
Keep in mind that extra expenses can arise from electrical work, painting, and cleaning. These add-ons range from $1,750 – $25,200 based on the scope of tasks and the size of your living space. A well-planned renovation budget accounts for these items to avoid surprises.
Contractor Selection
Vetting and Verification
- BCA License Check: Ensure your contractor meets industry rules.
- HDB-Approved Contractor Database: Confirms you are hiring a professional with relevant approvals.
- Portfolio Analysis: Look at past projects to confirm the contractor’s reliability and design quality.
Compliance Roadmap
Phase 1: Pre-Approval
- Submit Detailed Plans: Provide HDB with a thorough outline of the proposed changes.
- Hire an HDB-Licensed Contractor: They handle the permit submission process and follow set standards.
Phase 2: Renovation Period Protocols
- Observe Noise Limits: Keep disruptive drilling or hacking within the approved hours.
- Use Licensed Professionals: Electrical or plumbing tasks done by unlicensed workers can cause problems later.
Phase 3: Final Inspection
- HDB Inspections: Random checks may occur during or after your renovation.
- Follow Approved Layouts: Make sure the project matches the submitted plans.
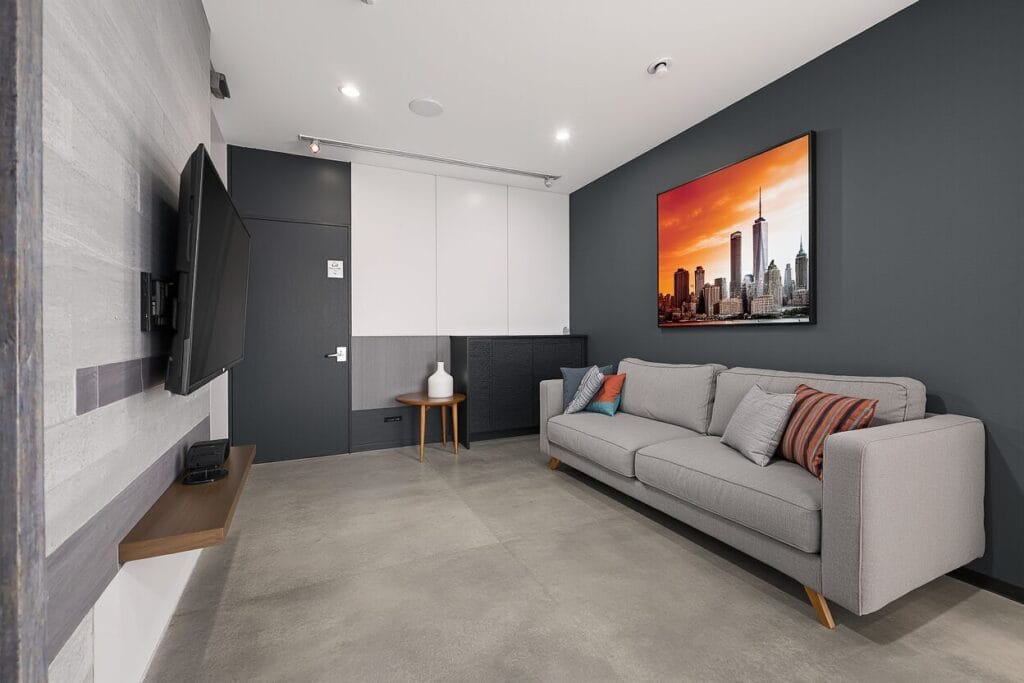
Conclusion
Personal Reflections
I once combined a service yard with a living area to maximize space and natural light. We installed floor-to-ceiling windows that brightened the flat and made daily tasks simpler. Adding a mix of recessed lights and pendant fixtures gave a balanced blend of practicality and style.
Final Words
A smart living room renovation in an HDB flat depends on balancing style with HDB rules. Pay attention to material quality, pick furniture that fits the layout, and verify the contractor’s qualifications. By preparing a clear plan and following official guidelines, you can create a warm living room that suits daily life and impresses visitors. This approach improves comfort, adds value to your property, and makes the home renovation process more enjoyable for everyone involved.

